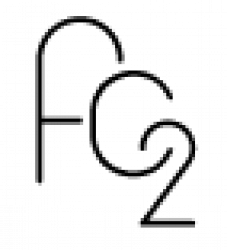Fall 2024: Identity and Community – Cultural and Tectonic Plasticity
Dwelling is a “means to meet others for exchange of products, ideas, and feelings; that is, to experience life as a multitude of possibilities… second, it means to come to an agreement with others; that is, to accept a common set of values …. We may call these modes collective, public, and private dwelling…. Settlement, urban space, institution and house constitute a total environment, where natural, collective, public, and private dwelling take place.” (Christian Norberg- Schulz, The Concept of Dwelling)
If the house is the starting point of architecture, then the neighborhood, city, or landscape is the ultimate architectural artifact. This studio embraces the idea that housing and community are inextricably intertwined. From this basis, we will employ tactics and strategies to amplify the identity, history, and culture of place across scales.
Framing the Provocation:
Because of the rapid exponential growth of the US population, the higher skilled labor which was associated with masonry construction was not as readily available, or able, to meet the demand. Therefore, the local technical knowledge base of masons and associated trades fell out of favor, again, due to the necessary evils of speed and cost. The direct effect of this speed to market led to most of our single-family neighborhoods losing their character as well. Innovations in multifamily housing soon followed suit and for similar reasons. Welcome the, now ubiquitous, ‘5 over’ model; a multi-family signature concept consisting of 5 floors of wood construction (Type V) over a ground floor of concrete or steel (Type I). This is America’s solution to alleviate the growing housing crisis stemming from population increases through immigration and urbanization, coupled with a need to increase density in our cities with rapidly depleting development land area. Local jurisdictions updated their zoning and codes to allow for this type of housing to proliferate, and real estate developers rapidly “cut and paste” these developments throughout the country, devoid of any desire or intent to tie a development’s aesthetic character to its locale. A building in Arizona, now looks the same as a building in New Hampshire, though each climate and socio-cultural histories are vastly different. Real Estate developers capture and amplify this by branding their 5/1 developments identically throughout the country.
The unfortunate side effect of this growth is that the historical and cultural character of our cities is disappearing at an alarming rate and being replaced by “cookie cutter” buildings whose aesthetics are defined by dollar signs rather than driven by the history or culture of a place.
Throughout the semester, we will consider interrelated issues of community, place, memory, culture and identity across scales. History is context. Cultural memory is context. Climate is context. Politics is context. Economics is context. Demographic is context. Identity is context.
“The perceived scaffolding of urban, architectural, and engineering design that makes up the built environment of urban settlements is a plastic, aesthetic, and functional manifestation of the underlying worldview of every society.”
Ramon Gras and Jeremy Burke, authors of City Science: Performance Follows Form
The goals of this studio:
- Through intense research, students will learn the value of understanding the context in which their creations exist. They will learn that context is more than what can be seen in the physical realm. Every neighborhood has a story to tell.
- Students will learn how to translate these contextual clues into a narrative that can be represented both diagrammatically and in written form.
- These diagrams and writings will form the basis of an iterative process to create a deployable façade language for a typical housing tower. By deployable, we mean the ability to mass produce a repeatable façade system, which can take numerous forms (“post and beam” elements that assemble to “frame” an opening; 10’-8” or 12’-0” lengths, full modules with individual openings; 10’-8” tall, fully prefabricated multiple opening modules; 10’-8” x up to 30’)
- Through concrete fabrication plant site visits and discussions with industry experts, the students will investigate material and structural constraints and opportunities afforded by using precast and/or GFRC systems. We will test the limits of the materials properties and how the individual elements can be manipulated to create unique and unexpected results.
- Utilizing this knowledge, students will design in digital and physical scaled mock-up (utilizing 3D print technology) iterations and variations of their socio-culturally appropriate façade system.



PROJECT CREDITS:
Instructors:
- Julie Ju-Youn Kim, AIA, NCARB
- Botao Li, PhD Candidate
Students:
- Ruby Anderson
- Anuj Chhikara
- Somhita Das
- Shalom Deepika David
- Connors Knight
- JT Love
- Elisabeth Mitrofan
- Letao Shen
- Tianxiang Sheng
- Joseph Taylor
- Rohan Urs
- Kai Wang
Client:
- City of Brookhaven
Professional Consultants:
- HKS
- Gate Precast
- Uzun + Case
- Brasfield & Gorrie
- FRONT
- JE Dunn
- Architectural Polymers






